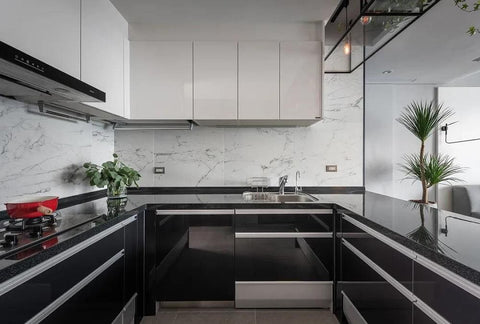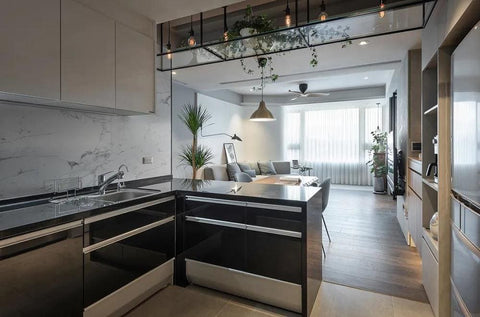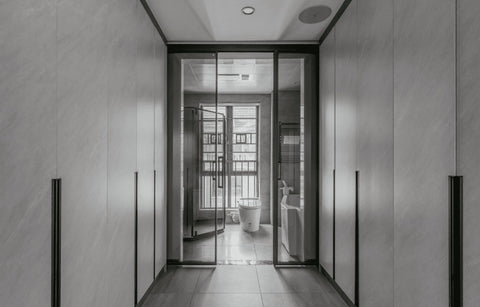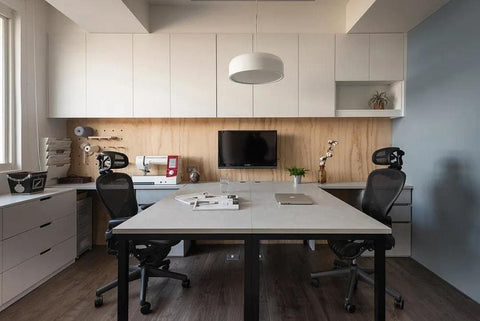New house renovation process, circuit renovation is a hidden project, if the construction is not in place in the early stage, it will lead to later move in affected, if the late rework is also very troublesome, so usually in the renovation will be a step in place to avoid the trouble later, the following is a new house renovation circuit renovation full strategy, from material selection, construction wiring and other aspects to see the circuit hidden engineering considerations.

Circuit renovation material selection
1, the purchase of materials is very important, big brands and small brands, although the price difference is not large, but the quality is a world of difference. Mulan’s engineering consultants will advise owners to choose the mainstream, cost-effective materials in Shanghai. The original developer-installed wires in the rough room should be checked to confirm that there are no quality problems before they are retained for use. In order to ensure electrical safety, the old and new wires should not be mixed.
2, now the PVC pipe generally has 6 points and 4 points of two kinds. If conditions permit, it is recommended to use 6-point pipe, 4-point pipe can only wear 1.5 square lighting line, a PVC pipe can only wear a maximum of 3 wires. 6-point pipe can wear 2.5 square wire, a PVC pipe can only wear a maximum of 3 2.5 square wire.
3, circuit renovation construction, the choice of distribution box is also very important. Sub-distribution boxes should be set up in the total power circuit breaker, used to do overload short circuit protection expansion, leakage protection, its leakage action current should not be greater than 30mA.

The circuit transformation site delivery slotting
1, before the construction of the circuit renovation, the project manager and the designer to the site for the work, and then workers according to the construction drawings to determine the location of the slotting, in the wall and ground painted slotted lines, and marked with the names of various pipelines, convenient for the construction staff to identify.
2, according to the drawing of the slotted line, workers first cut along the line with a cutter, and then use the impact drill to knock out the cement in the middle, in the hit drill out of the cement rough surface can make the cement mortar combined more closely and firmly when sealing the slot later.
3, the line slotting depth should be greater than 33mm, and PVC pipe surface recessed into the wall more than 13mm, so as to ensure that the PVC pipe will not be exposed when closing the line slot.
4, before the construction of workers, the owner to determine the location of the power switch, water level appliances, hot and cold water faucets, etc., no problem, and then start construction, to avoid rework due to inadequate communication. Considering the current trend of intelligent development within the residence, the wiring should be pre-wired for future increase of electrical equipment, such as the back side of the toilet, the location of the TV and other places where more electrical appliances are used.

The circuit transformation piping wiring
1, the line at the corner of the slot pipe, you need to use the bender to bend the right angle, if the direct bending, will lead to the corner of the pipe line fold, threading the wire can not pass smoothly, to increase the difficulty of future maintenance work.
2, the pipe line to be fixed with a line card, casing connected to the concealed box with a lock, and the line card spacing should be controlled between 50cm-60cm, which can eliminate the possible loosening of the pipe line, resulting in shedding and then construction.
3、The wires in the ceiling should be fixed in the top with fire-retardant line pipe, all the wires are rolled up, there can be no exposed wires, and the power supply wires should be protected with hoses, so as not to bring inconvenience to the follow-up work.
4, the electrical piping in the ceiling, must use special pipe hoop hanging fixed in the top surface, the ceiling moderate addition of branch line box. Light head box, junction box location should be easy to access and add a cover plate.
5, wiring should be color separation of wires, phase, zero, ground wire to use different color wire, not to save labor, to prevent confusion because of color leads to problems in the line, again detection of indistinguishable line.
6, socket installation should be horizontal and vertical, adjacent sockets to the same level, so that it is beautiful enough. Modern families have a variety of electrical appliances, not enough outlets will be connected to the dragging board, so the construction of the best to set aside more outlets.

7, all circuits to each as a circuit directly into the distribution box, and the installation of power failure protection device. TV lines, network lines must have distribution boxes, the whole line branches to all locations.
8, air conditioning and other high-power appliances, must set up a special power supply circuit, air conditioning using 4mm power cord, the general lighting line using 2.5mm power cord, all power outlets power supply circuit is appropriate to use 2.5mm power cord, 6 points in the pipe is only allowed to pass 4 wires; 1m socket below the appropriate use of safety sockets to prevent children from playing. The bathroom sockets should be splash-proof to avoid leakage of electricity. The light switch is not suitable to be installed behind the door, so that the switch will be very inconvenient, the height of the switch from the ground is generally about 1.3m, so that it is more convenient to open.

The circuit transformation acceptance
In the circuit transformation acceptance, in addition to check whether these wires, sockets, switches and other arrangements are in line with the design and construction specifications, but also need to use megohmmeter to test the insulation resistance of the situation, to see whether there is leakage, short circuit. Ensure that there are no hidden problems before making the next step of construction.
1, strong and weak power separation, to avoid interference
Strong and weak power outlets, on the wall to have a certain spacing. Behind the TV journal line, network line and power line socket can not share a line pipe, and the distance between the strong and weak power pipe slot must be separated by at least 15 centimeters. For the ground need to cross the strong and weak electrical conduit, can not maintain the spacing, you can use tinfoil to wrap the intersection, so that you can avoid most of the electromagnetic interference. A very simple step can play a good effect.
2, wet zone construction, plumbing and coal safety first
Bathroom, kitchen hot water pipe pipe and wire should be separated from each other 5crn, if the separation is too close, once the water pipe problems may spill over to the electric pipe. Kitchen circuit alignment to avoid gas pipes, to prevent electrical sparks generated by the circuit to gas pipes cause danger, so the center of the circuit and gas pipes spacing of at least 15cm, so as to ensure safety.